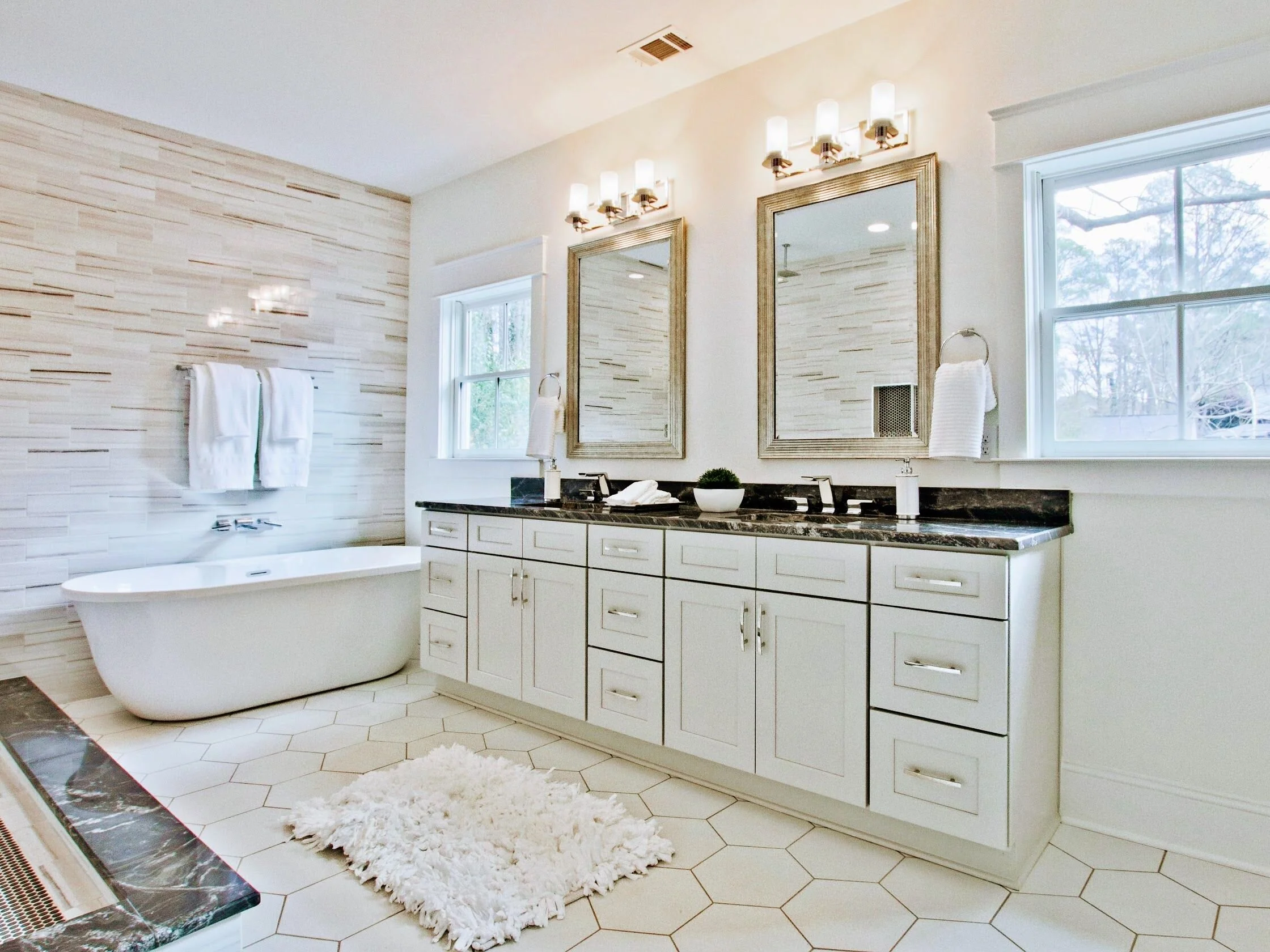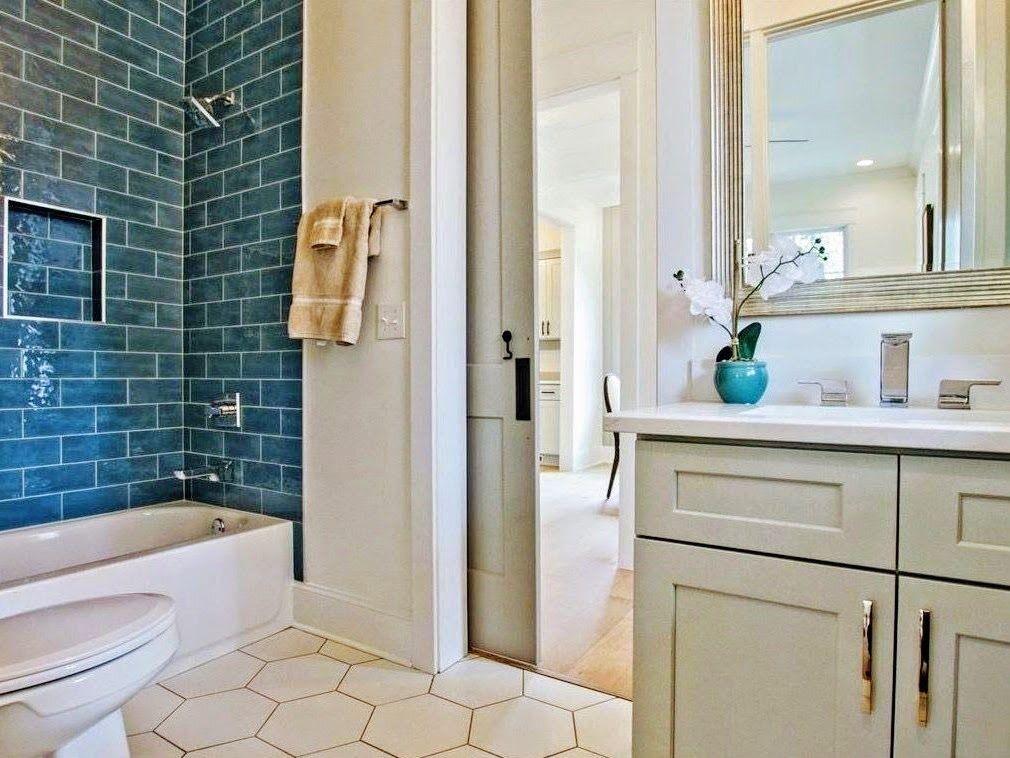Charlesgate Ave
An investor/developer tear down and new home design on a beautiful, tree-lined corner lot in Decatur. This 2-story house was built for the discerning family and includes a wrap-around porch, 5 bedrooms + 4 baths, more than 3,600 square feet of living space, and the best of integrative design combining farm house style with modern lines and conveniences. This design set a new standard in terms of size and quality for the specific neighborhood.
J. Smyth Design, LLC
Crown Development Solutions
Crown Development Solutions
Karey Lewis Images
ARCHITECT:
CONTRACTOR:
INTERIOR DESIGNER:
PHOTOGRAPHER:
ARCHITECT:
CONTRACTOR:
INTERIOR DESIGNER:
PHOTOGRAPHER:
J. Smyth Design, LLC
Crown Development Solutions
Crown Development Solutions
Karey Lewis Images












