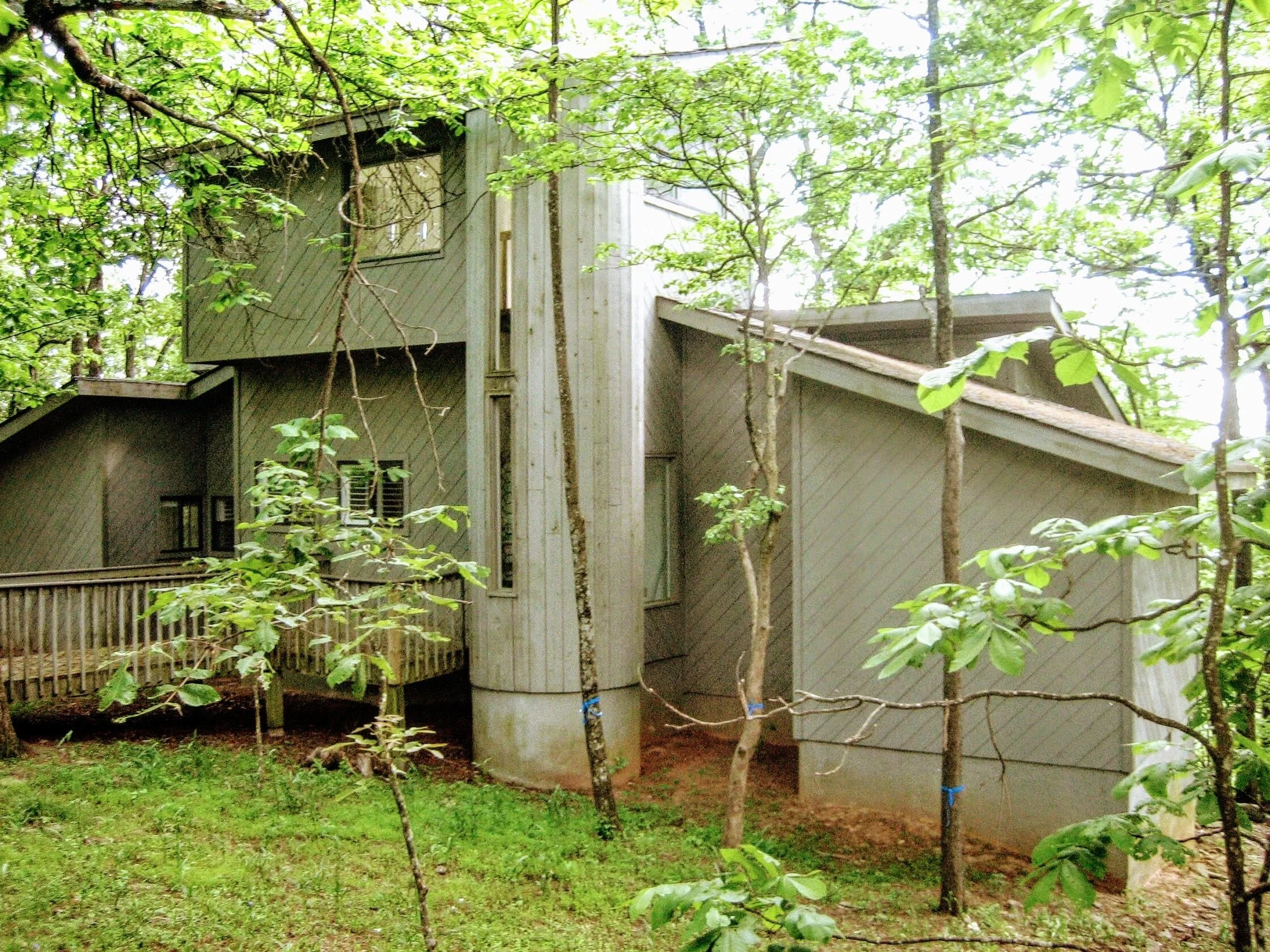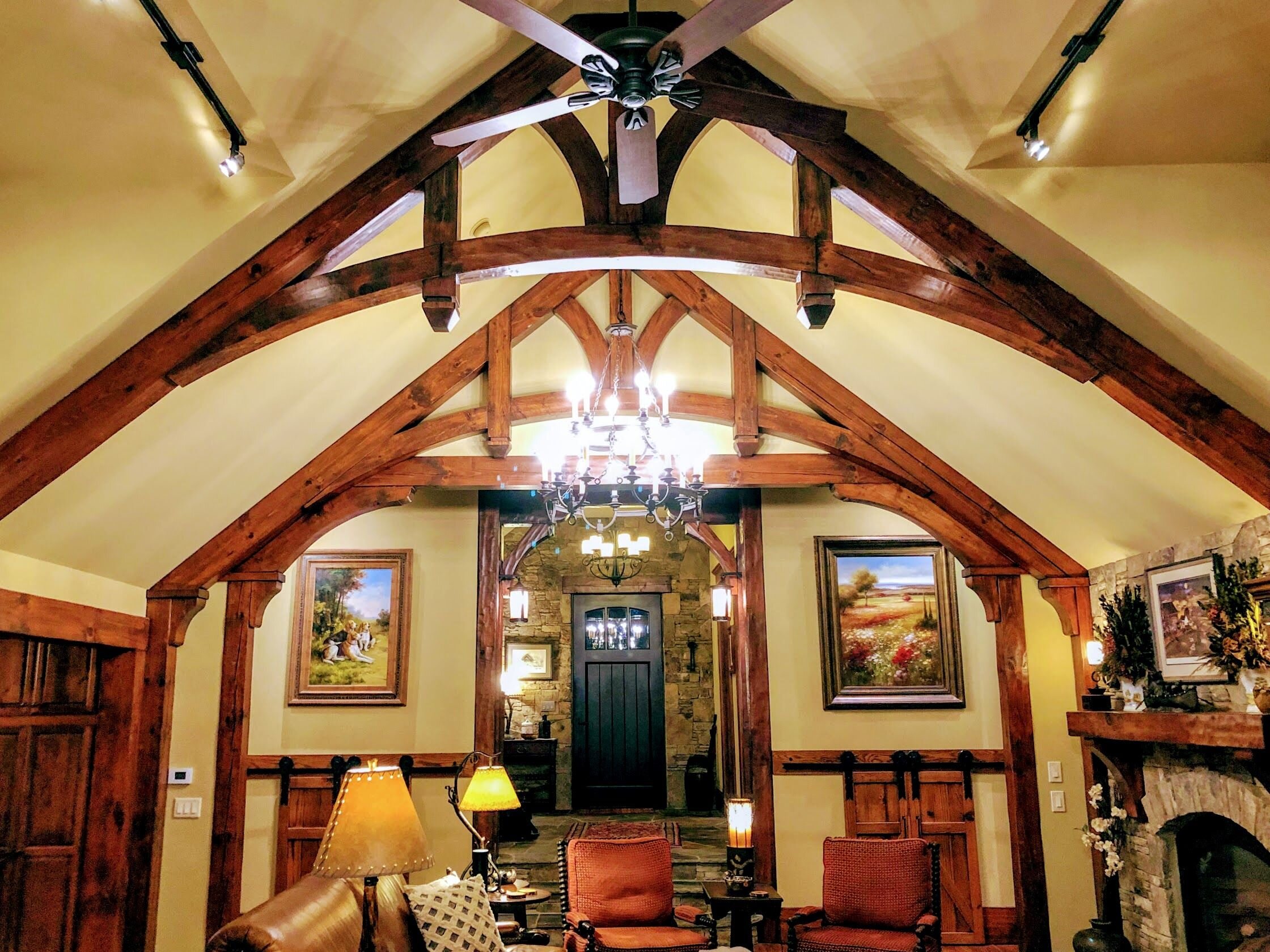Big Canoe
Situated at the highest elevation of Sanderlin Mountain in north Georgia, this project was a whole house renovation. Offering panoramic views south above Big Canoe and towards Atlanta, this 1980s original mountain house’s biggest challenges were its positioning on the side of the mountain, odd rooflines and disparate interior room volumes. As seen in the photos herein, the random collection of roof lines had no relationship between them and featured an odd front circular stair “silo” leading up to a sleeping loft. We re-imagined the entire interior with a design featuring a new entry + stair hall, an open-plan Family Room + Dining Room with a rustic wood truss vaulted ceiling, a new master suite and guest suite on the main floor, and a new kitchen with adjacent screened porch and deck. The new exterior styling and roof volumes feature a crisp palette of stone + vertical siding + stained wood accents in a classic mountain cabin theme.
The success of this design, at its core, was a client with wonderful collaborative vision which allowed us to operate as a team and craft a unique design solution amidst multiple existing property and house constraints. The success of the initial project also has led to multiple additional projects and ongoing growth of the home, including enhanced design and functionality of the existing garage and added exterior design elements, such as a gabled entry porch and bracketed roof overhang above the garage door.
J. Smyth Design, LLC
Sam Harman (Owner)
Suzanne Harman (Owner)
ARCHITECT:
CONTRACTOR:
INTERIOR DESIGNER:
ARCHITECT:
CONTRACTOR:
INTERIOR DESIGNER:
J. Smyth Design, LLC
Sam Harman (Owner)
Suzanne Harman (Owner)











