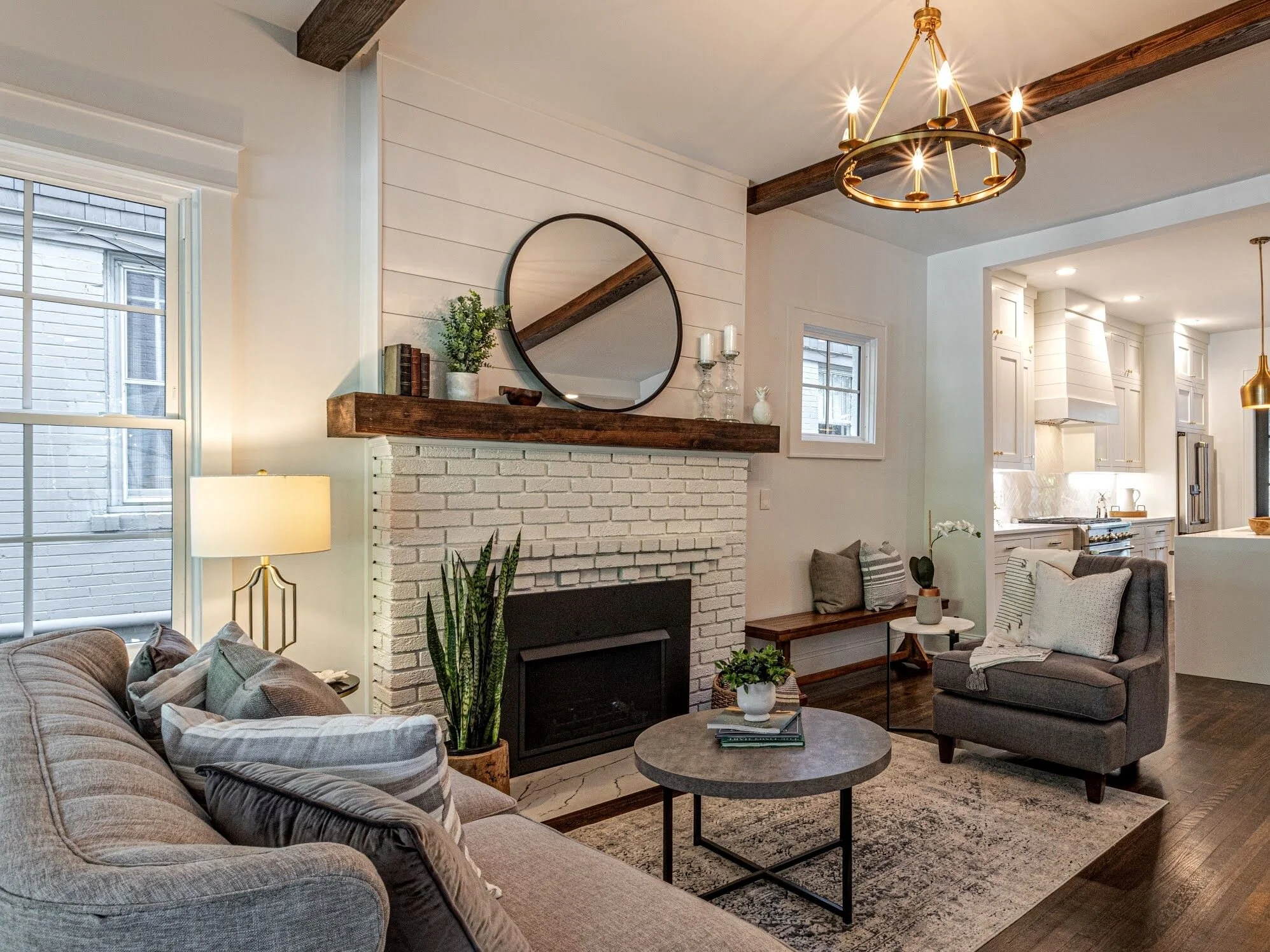Linwood Ave
A neglected property in Poncey-Highlands, J. Smyth convinced the investors not to tear it down because it had “great bones”. It simply needed cosmetic surgery inside and out. Doing so allowed the team to save a lot of the original architectural accents including exposing the wood beams at the living room ceiling and other accents and detailing. Further renovations at the first floor created an open floor concept, while “flipping” the existing dining room and kitchen locations for better interior flow. Upstairs the team combined two existing bedrooms to create a more luxurious master suite. Finally, at the rear of the second floor they turned an old sleeping porch into a modern master bathroom (pictured herein).
J. Smyth Design, LLC
Fieldstone GC
Mitch & Shannon Harbeson
Georgia Bennett Photography
ARCHITECT:
CONTRACTOR:
INTERIOR DESIGNER:
PHOTOGRAPHER:
ARCHITECT:
CONTRACTOR:
INTERIOR DESIGNER:
PHOTOGRAPHER:
J. Smyth Design, LLC
Fieldstone GC
Mitch & Shannon Harbeson
Georgia Bennett Photography











