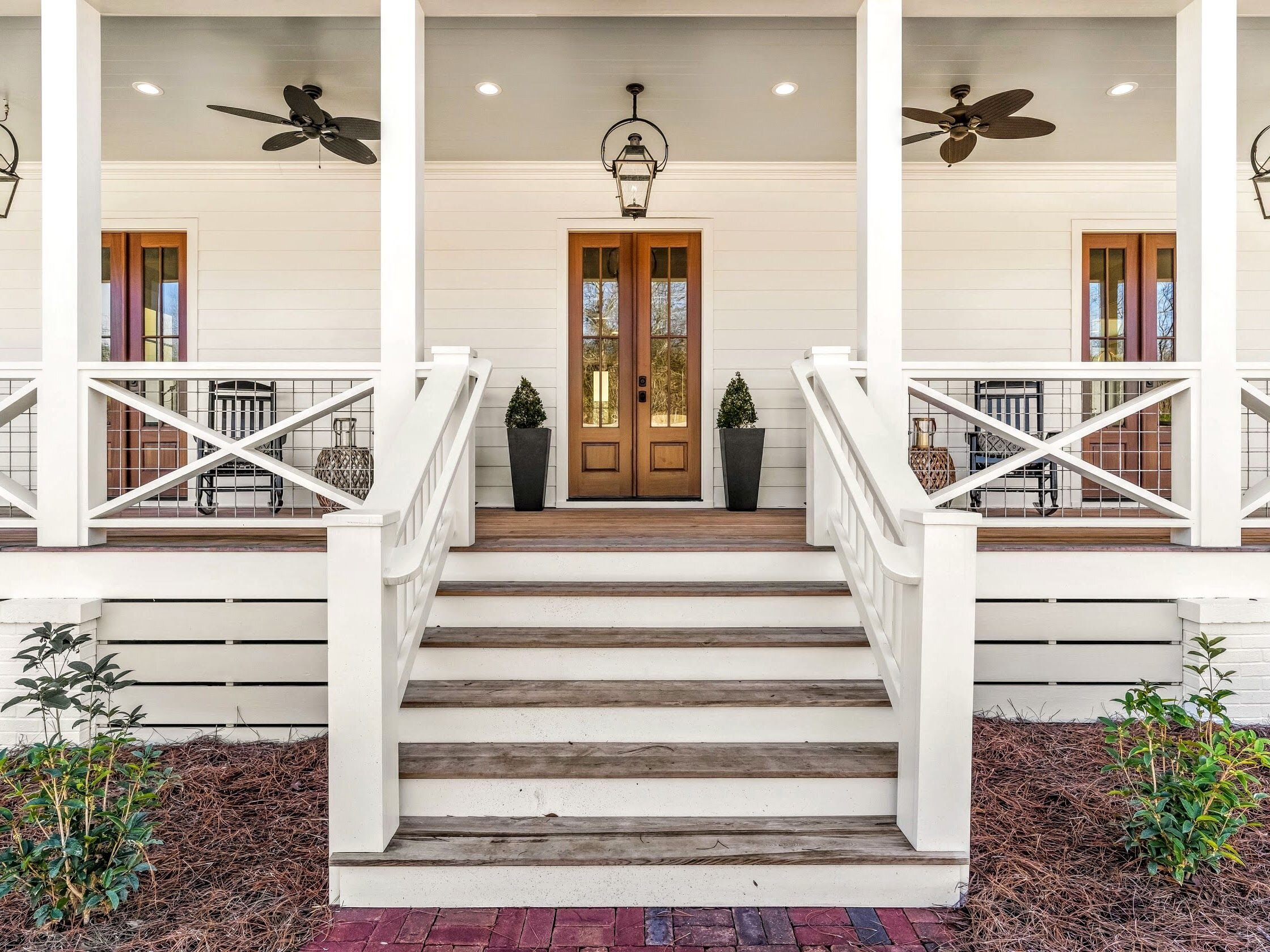Sawnee Meadow Lane
This project allowed J. Smyth Design the opportunity to “spread its wings” with a less restrictive lot size and local zoning ordinance. Phase I of collaborating with this investor was a renovation design for a ranch house in Cumming, GA (Forsyth County). They then acquired the incredible 1-acre lot next door where we designed a 3,200 square foot home + attached 2-car garage with bonus room above. The result was this “low country” farm house complete with outdoor living amenities, including a wrap-around front porch, a rear common courtyard and a private screened porch off of the main bedroom. Among its many interior features are a dog wash, multiple grand entryways, a metal roof and a true gourmet kitchen complete with coffee bar and butler pantry. A third design for Forsyth County with this investor is on its way.
J. Smyth Design, LLC
RWB Development
RWB Development
ARCHITECT:
CONTRACTOR:
INTERIOR DESIGNER:
ARCHITECT:
CONTRACTOR:
INTERIOR DESIGNER:
J. Smyth Design, LLC
RWB Development
RWB Development












